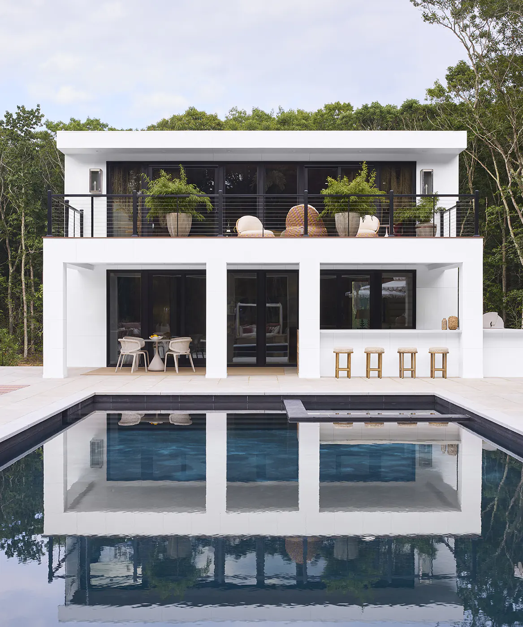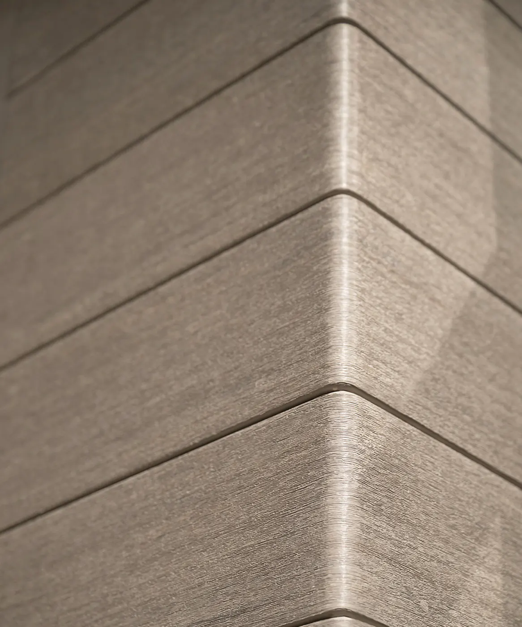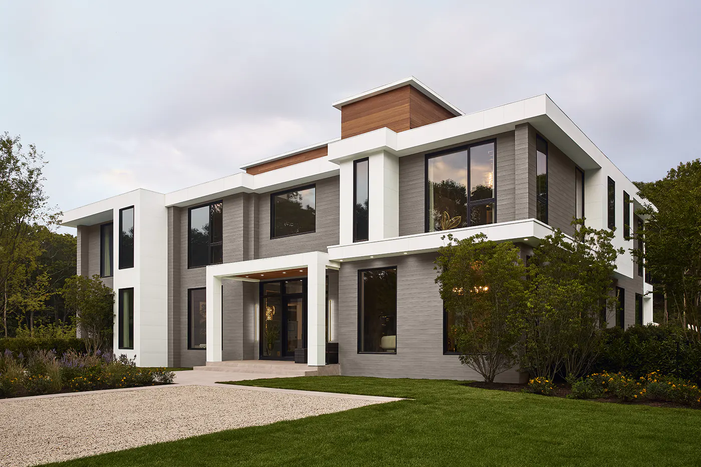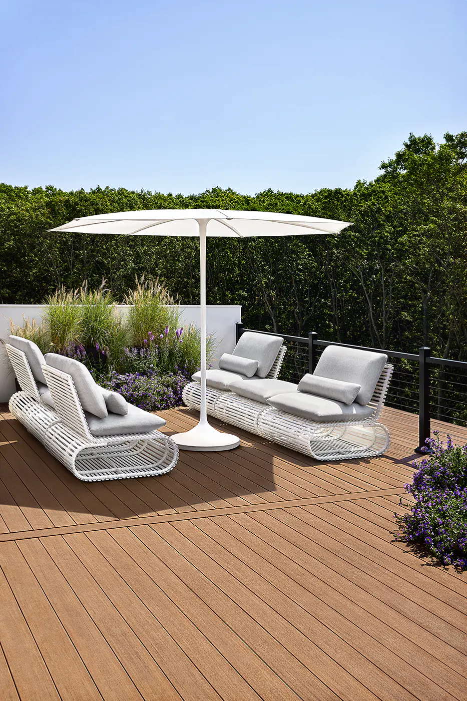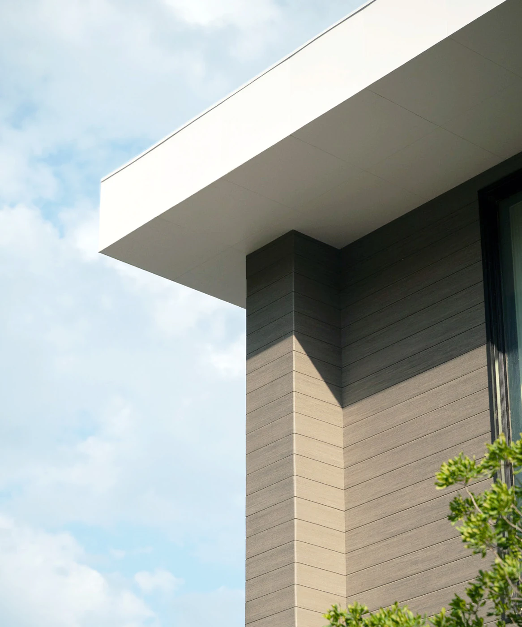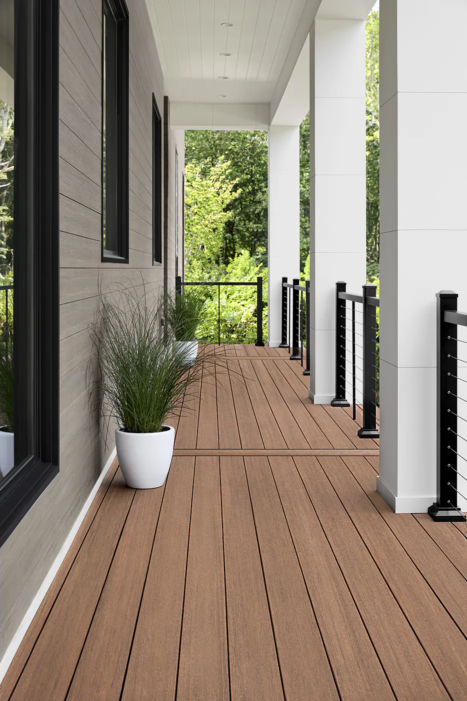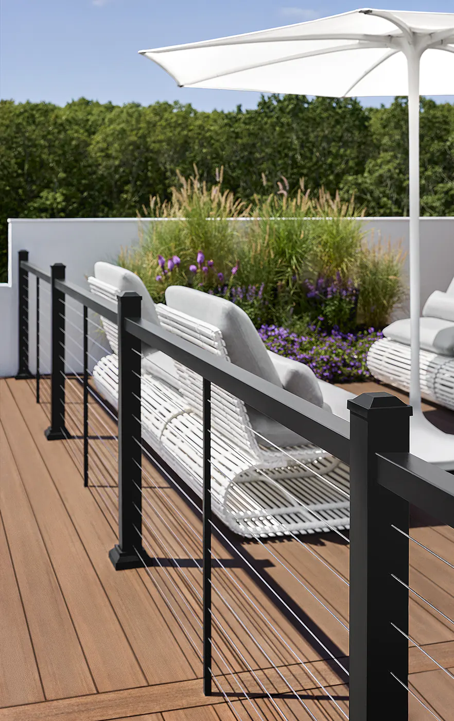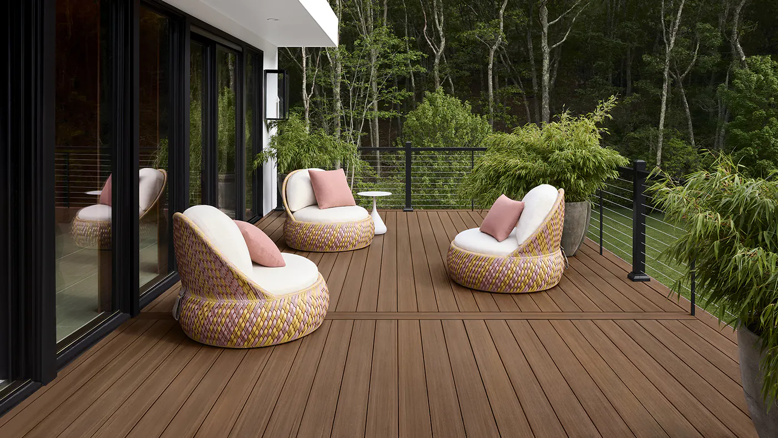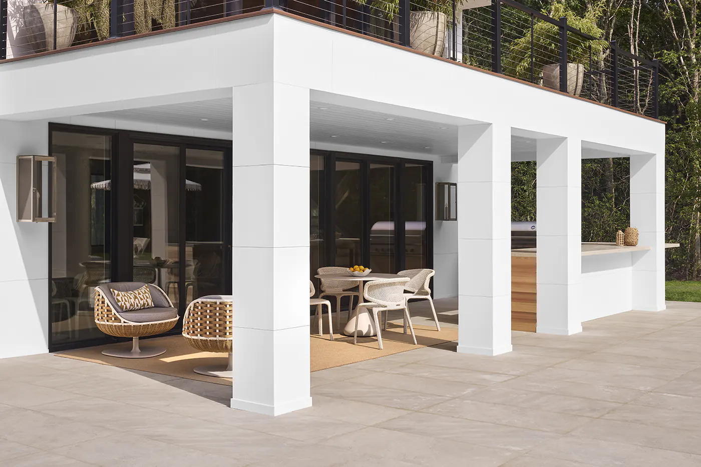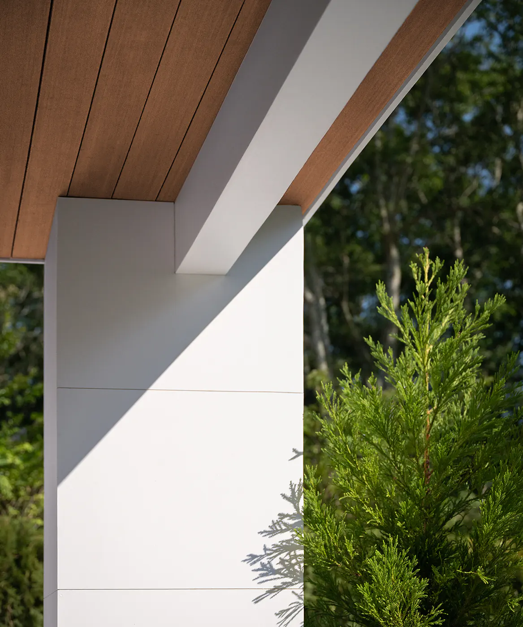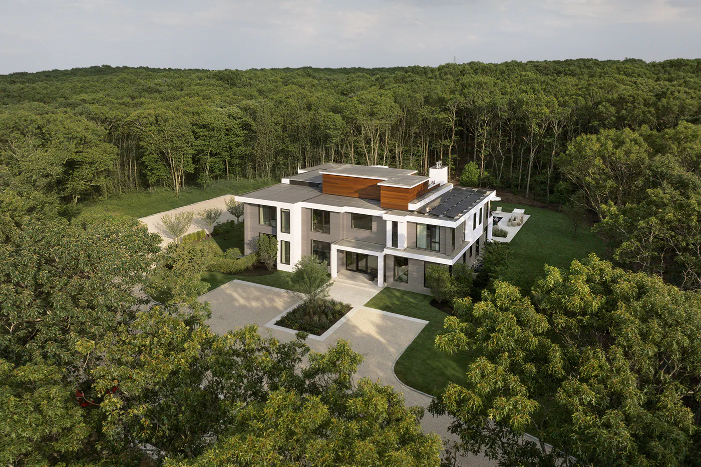- Wire-brushed finish
- Highly color-blended with complex, multitonal designs
- Multi-Width options: (3.5”, 5.5”, 7.25”)
- Ignition Resistant designation, Class A Flame Spread Rating, & WUI Compliance
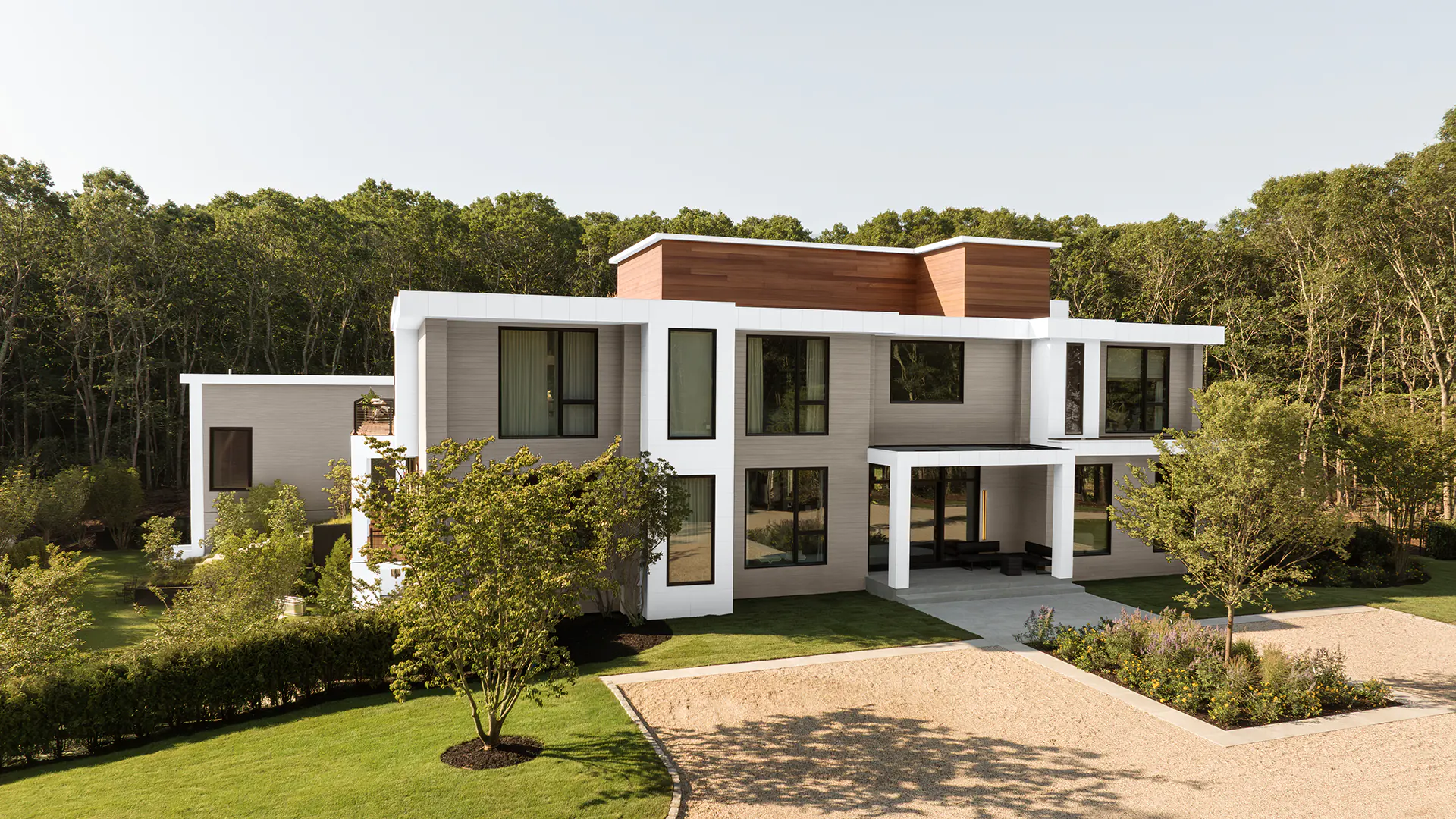
< Back to Project Gallery
Contemporary Showcase
Sag Harbor, NY - Northeast
This 12,000-square-foot modern estate was crafted for relaxation on a serene 4-acre lot in the New York City exurb of Sag Harbor. The architect/builder incorporated over 6,000 square feet of TimberTech® Cladding from the Vintage Collection® in Coastline® for the building exterior. The heat-bending capability of Advanced PVC was a key factor in its selection. Instead of mitered corners, 90-degree bends were made in various lengths of TimberTech Cladding, staggered along the corner axis to randomize butt joints. This method created a clean, linear appearance while eliminating the potential for future corner joint issues. Three decks, two on the main structure and one at the pool house, used decking in the same Advanced PVC material, in Mahogany. Aluminum Impression Rail Express® with horizontal cable infill completed the deck perimeters, maintaining views of the trees and pool.
Architect
Town and Country East End, Inc.
Builder
Town and Country East End, Inc.
Photographer
Segment
Residential
Product Group
Cladding, Decking, Railing
Featured Products
advanced pvc
Vintage Collection® - Coastline
A medium gray with warm tan and charcoal undertones for the inviting look of aged hardwood
advanced pvc
Vintage Collection® - Mahogany
A rich, russet tone to replicate the deep, lush hues of tropical mahogany wood
- Wire-brushed finish
- Highly color-blended with complex, multitonal designs
- Multi-Width options: (3.5”, 5.5”, 7.25”)
- Ignition Resistant designation, Class A Flame Spread Rating, & WUI Compliance
Impression Rail Express® - Modern Impression Rail Express - Black
Sleek Designs & Clear Sightlines. Made from powder-coated aluminum, TimberTech aluminum railing delivers a durable, corrosion-resistant design with stylish, wrought-iron-inspired aesthetics. Plus, with its pre-assembled, panelized design, our aluminum railing is simple and straightforward to install.
Choose from multiple top rail designs, infill options, and other accessories to customize your railing.
More Photos of this Project
