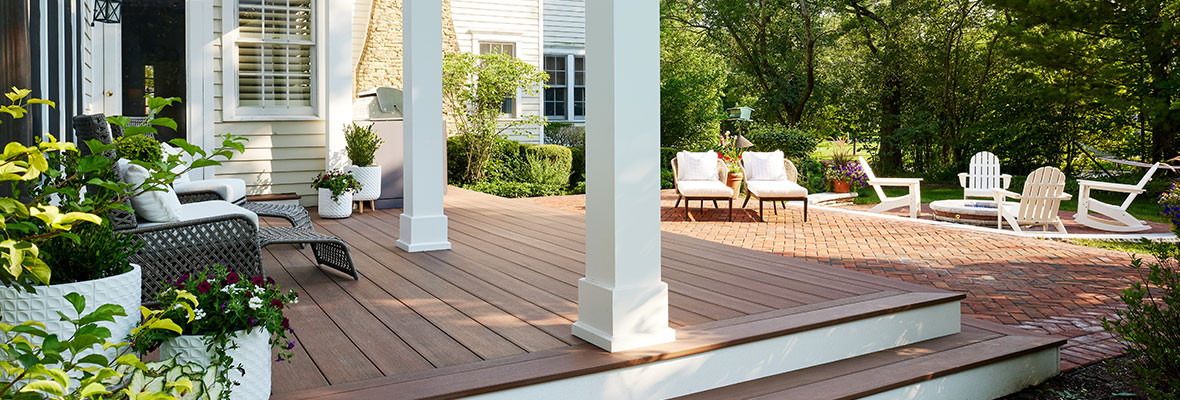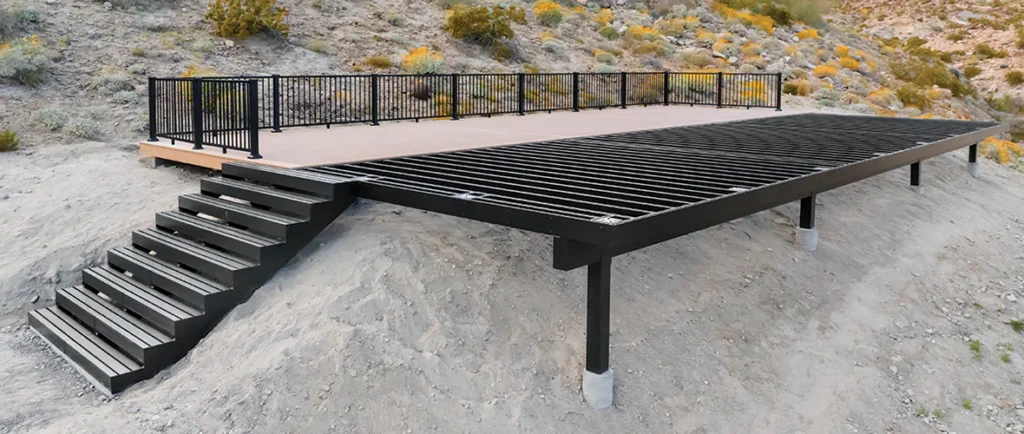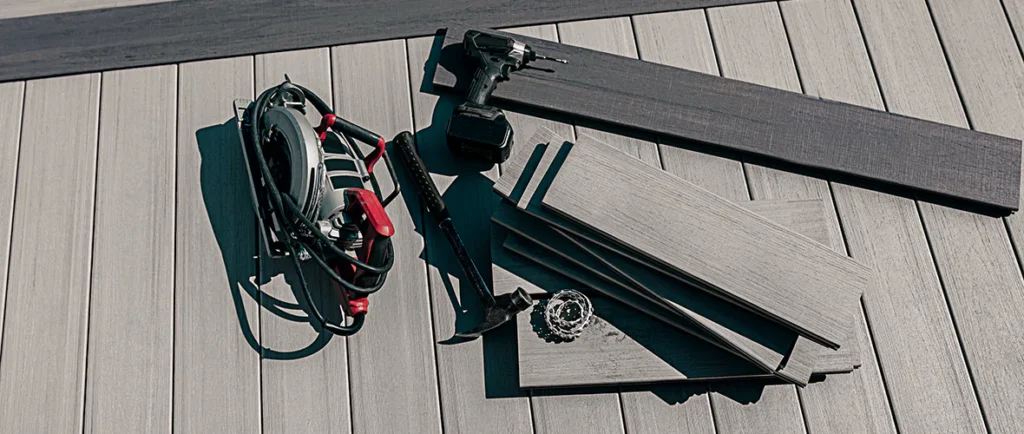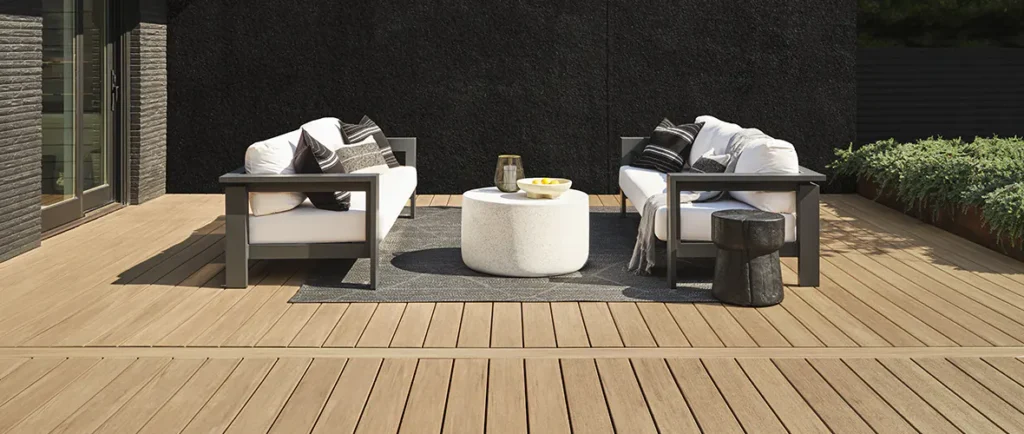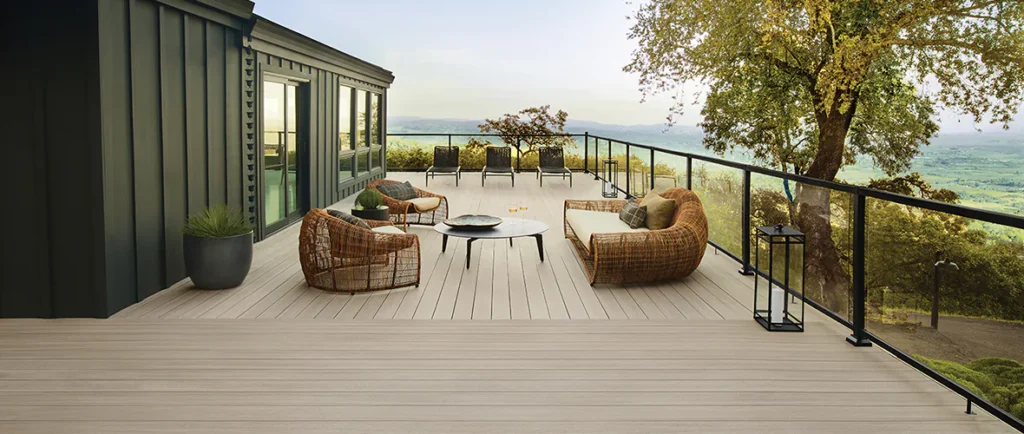Outdoor living adds fresh air, color, and fun to our lives, and the first step to finding the perfect space is knowing what you do and don’t want. We compared a balcony vs. deck and other fresh-air areas like verandas and porches to break down the differences and benefits of each. Learn more about these designs and how to choose what’s right for you below.
In This Article:
What’s the difference between a balcony vs. deck?
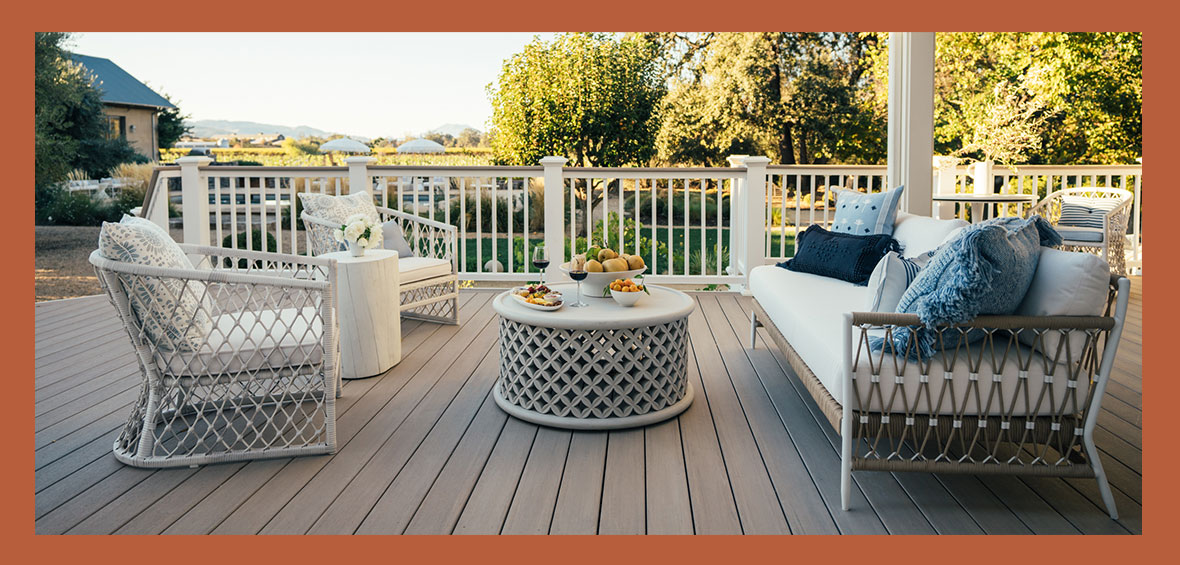
Decks are ground-level or slightly raised structures that usually attach to a home’s back door, while balconies are installed on the second story or higher.
Decks are accessible from the yard and provide an intermediary living space between indoors and outdoors. They’re large, open spaces that may or may not have railing, depending on its design.
Balconies are elevated structures, so they’re not usually accessible from the ground. Instead, balconies often have private entrances from a bedroom or a lobby if it’s a public space. They’re smaller than decks and are enclosed with a railing and typically feature a roof.
Raised decks may reach a second story and look like a balcony, but they’re usually large spaces for entertaining and still have ground-level access via a staircase or walkway if it’s installed on a stilted home. Balconies almost never have ground access, excluding fire escapes and other emergency exits.
| Deck features | Balcony features |
|---|---|
| • Ground-level access • Open space • Large area for outdoor living | • Second story or higher • Enclosed outdoor space • Often have a private entrance |
How to decide between a balcony or deck
Decks are ideal for a large outdoor living space to dine and entertain. They’re more versatile than balconies, and can be installed at ground level or elevated if you prefer some height. If you enjoy spending time in your garden or have other features like a pool or patio, decks provide a seamless transition between your outdoor spaces.
Balconies offer more privacy since they’re elevated with interior access. They serve as an extension of your bedroom or living area for a little fresh-air space, but they won’t integrate with your garden. They’re also often more expensive to install than a new deck.
- Decks: best for versatile outdoor living
- Balconies: best for a private fresh-air escape
Types of decks
If a deck is right for you, there are a number of building materials, layouts, and designs to choose from. Here’s a brief overview of deck styles you may encounter:
- Wraparound decks: large connected decks that extend around two or more sides of a home
- Multi-tier decks: include several deck levels connected by steps or staircases
- Platform decks: simple, low-lying decks that are detached and can be installed anywhere in a yard
- Raised decks: elevated structures that accommodate yard slopes, stilted homes, or tall foundations
- Rooftop decks: decks installed on a roof for a great view — uncommon in residential builds
Most of these decks can be built with your choice of decking material, including low-maintenance composite decking, traditional lumber, or water-resistant polymer decking like TimberTech™ Advanced PVC.
To fully explore your outdoor living options, here are a few other popular structures and their benefits to consider.
Porch vs. deck: How are they different?
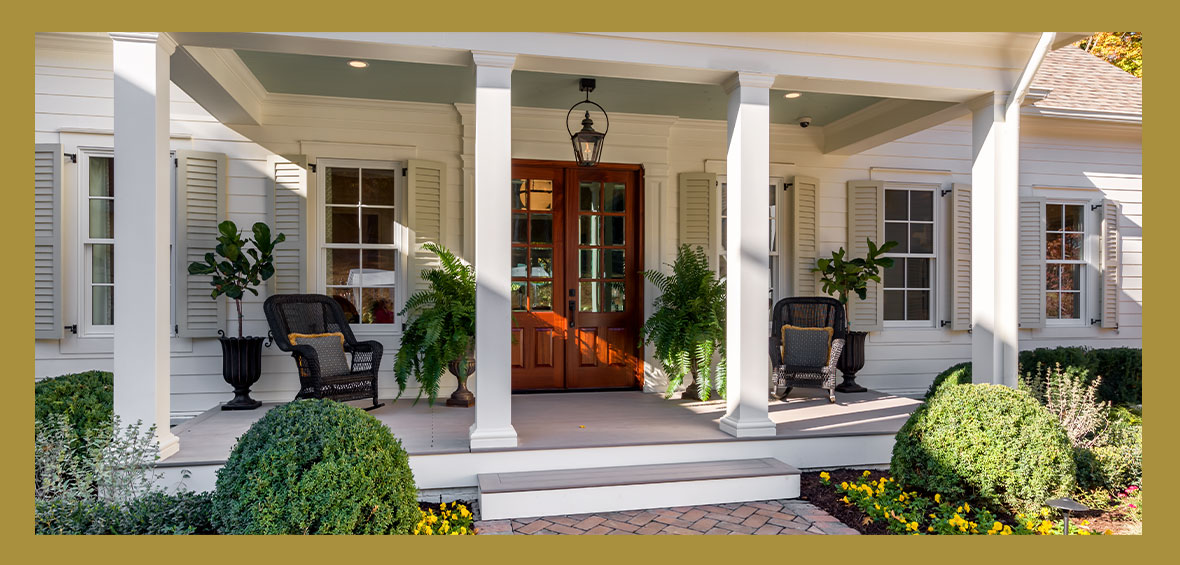
Porches and decks have some similarities, but are usually located in different areas and serve slightly different purposes. Porches are traditionally attached to the front entry of a house to welcome guests. It may include a few chairs or a small seating area, and features a roof or portico above.
Decks are typically attached to the back door of a home to serve as a living space in the backyard. Versatile in design and function, they have a wide range of uses including entertaining guests, dinner parties, cooking, and more.
Porches also come in a variety of styles, which can lead to some confusion between the two structures. For example, wraparound porches often have several seating areas and are great for enjoying a drink with neighbors and chatting — they’re not just an extended entrance. That said, wraparound porches aren’t exactly porches, either.
| Porch features | Deck features |
|---|---|
| • Attached to a front entrance • Often small and welcoming • Covered with a roof or portico | • Living area at a back entrance • Versatile living space • Often open-air spaces |
How to distinguish a veranda vs. a porch
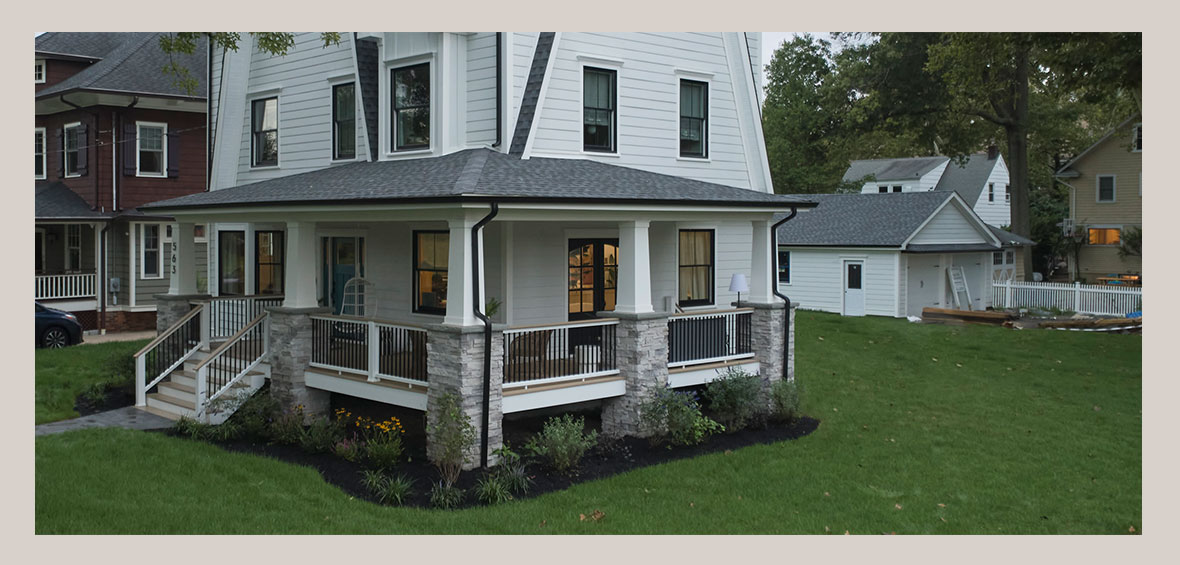
Verandas and porches are extremely similar. In fact, verandas are often called wraparound porches, though there’s one major exception: Verandas always have roofs.
These large, open-air spaces wrap around a building at ground level. They’re not typically raised or screened in, though they may feature railings. Verandas are designed to accommodate outdoor living and are popular in Victorian homes and warmer climates like California.
Porches are sometimes built with roofs or designed extra large to accommodate relaxing outdoors, but they’re most often an extension of a home’s front door rather than a separate living space. Porches can also be raised or enclosed with screens, distinguishing them from verandas.
| Veranda features | Porch features |
|---|---|
| • Always feature a roof • Open-air structures without walls or screens • Ground level and attached to a home • Designed as a separate outdoor living space | • May or may not have a cover • May be screened in • Can be elevated or built at ground level • Function as an extension of the front entrance |
The benefits of patios vs. balconies
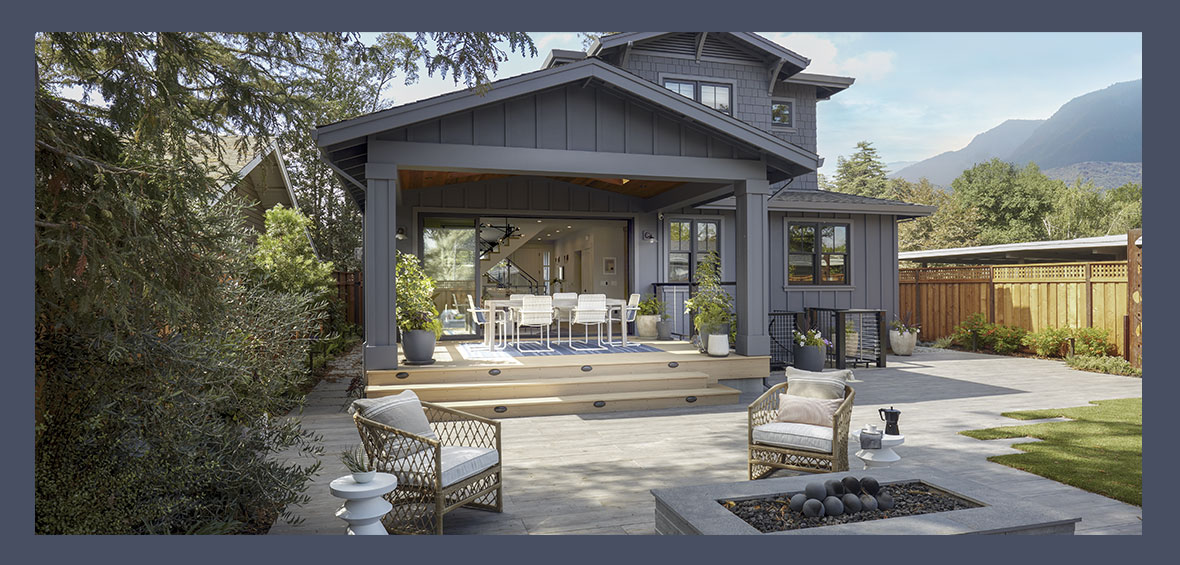
Patios and balconies are distinct structures that are easy to tell apart. Patios are usually made of stone or brick and are installed at ground level. Balconies are elevated structures that are attached to a building on the second story or higher.
Patios can be adjacent to a home or a totally separate area in the yard, and they can vary in size, shape, and purpose. Some homeowners may choose to build an elevated patio or install a roofing cover, but it’s not necessary or incredibly common. Patios and decks are sometimes placed next to each other for a smooth transition to the backyard or pool.
Balconies are part of the building’s structure, rather than independent features like patios. They’ll always feature a railing since they’re elevated, and often include a roof or adjacent walls.
Overall, balconies are a better bet for a space-saving, private outdoor space or a dedicated purpose like a reading nook. Patios are extremely versatile and great for activities like dinner parties and entertaining.
| Patio features | Balcony features |
|---|---|
| • Typically ground-level structures • Made of stone, brick, or gravel • Often adjacent to a home, but not attached to any structure | • Elevated structure installed on the second story or higher • Feature a railing and often a roof • Attached to a building’s structure |
There are clear differences between a balcony vs. deck structurally, though each of these property features are designed to invite homeowners out into the sunshine. Balconies are wonderful private spaces where you can take a break and relax, while decks are far easier to install and are ideal for entertaining.
Interested in a brand-new deck for your home? Find a contractor to design and build your outdoor retreat.
