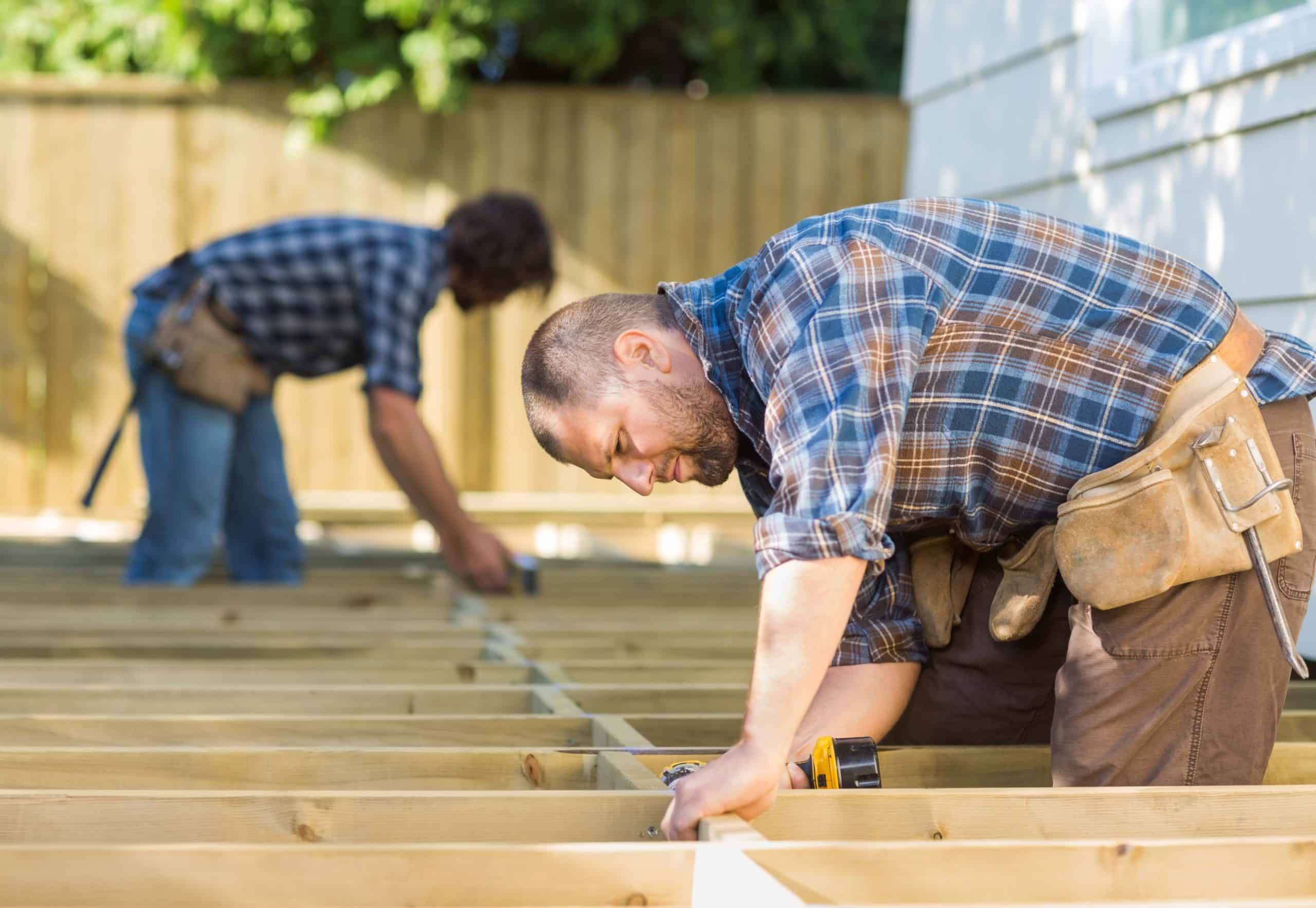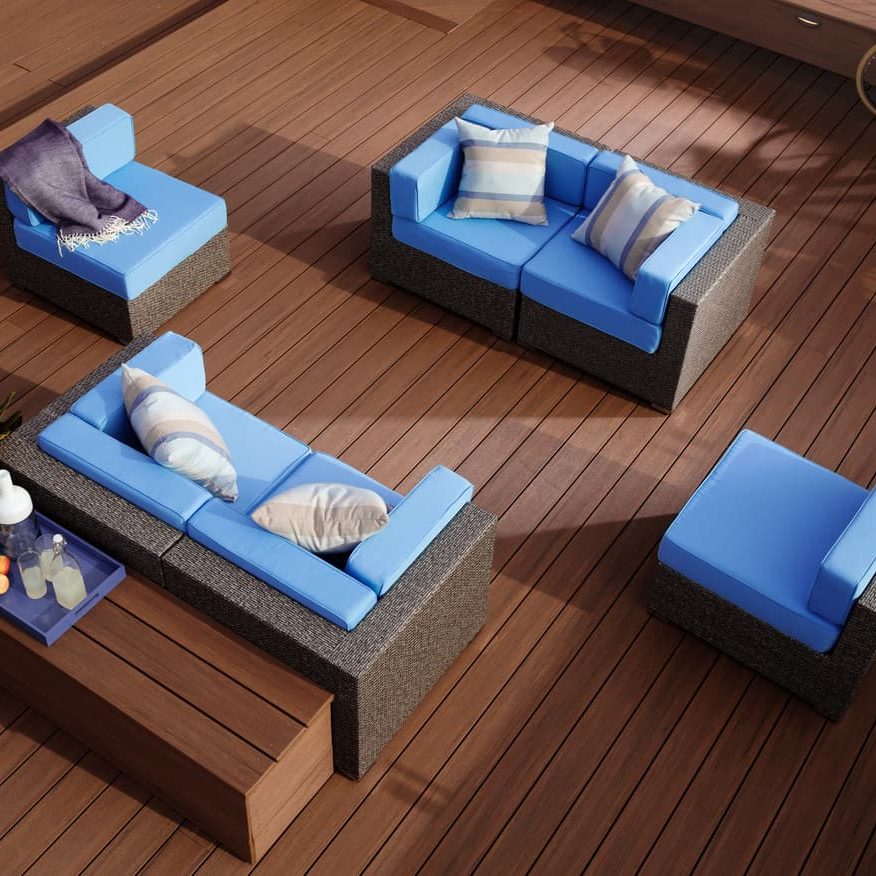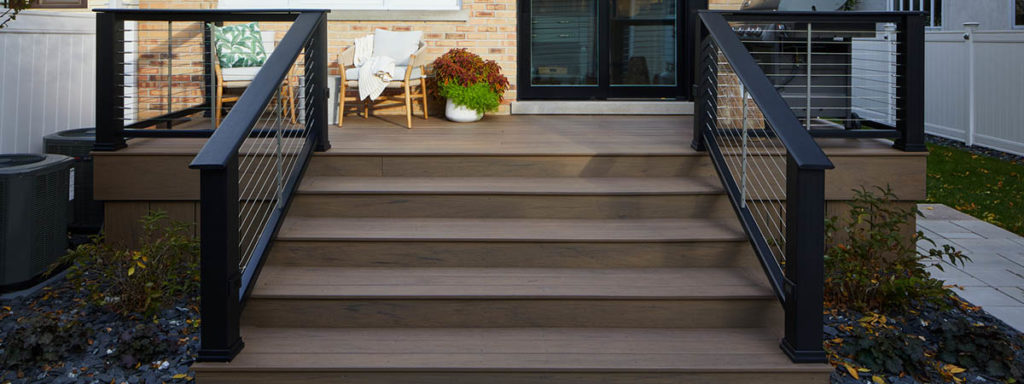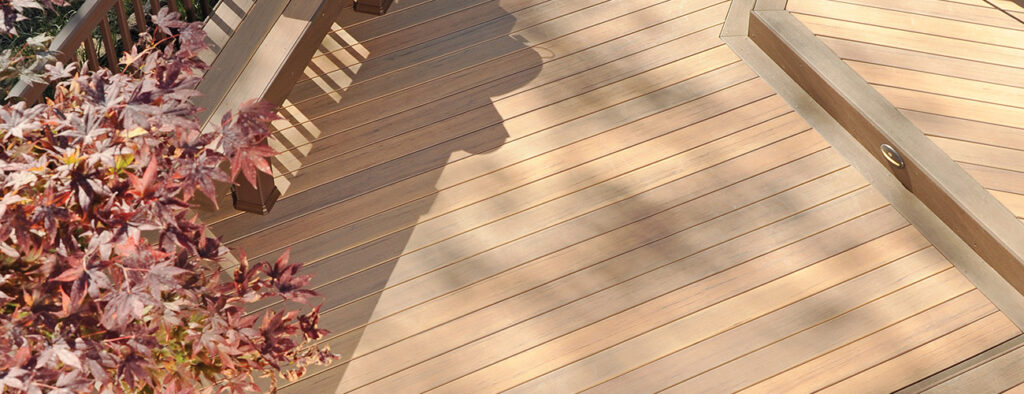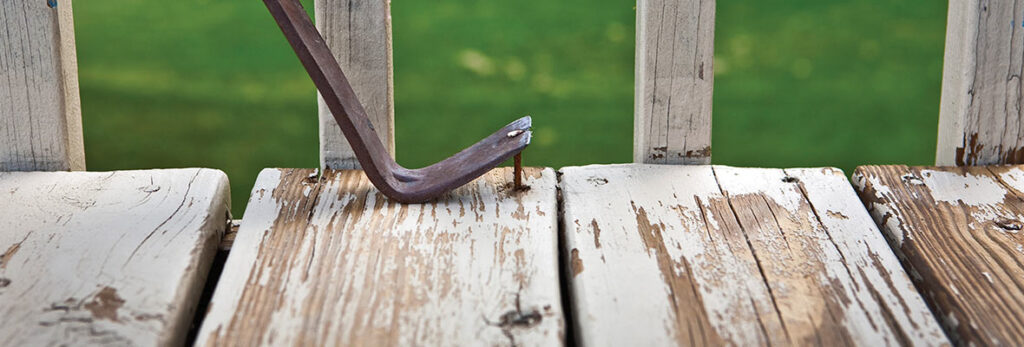A strong foundation is the first step to a well-built TimberTech® composite deck. Prioritizing your substructure and focusing on accurate joist spacing will be key to ensuring your deck’s long-lasting performance, no matter the wear and tear. But what is the appropriate amount of deck joist spacing? And just how should you begin? Read on to get the 411 on deck joists, spacing best practices, and more.
What Are Deck Floor Joists?
Deck floor joists, or deck joists, are the repeated long, horizontal beams that make up the frame that supports the deck. In anatomy terms, a deck frame is much like the deck’s skeleton, with joists functioning as the “bones.” Just like the skeleton supports a body’s health and functionality, so too does the deck frame — and in particular, the joists. It’s important to strategically place the joists to evenly distribute the weight of the composite deck boards.
Deck Floor Joist Spacing
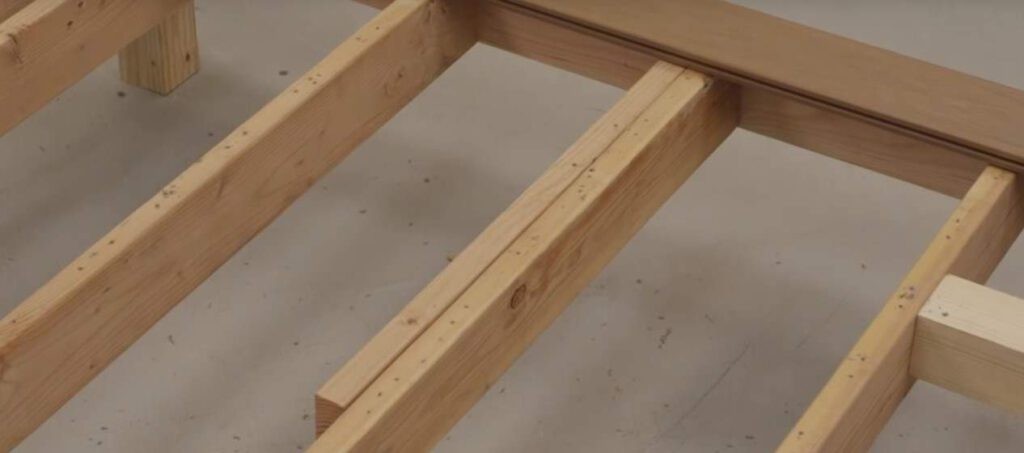
For residential decking, the space between deck joists should never exceed 16″ as measured on center (16″ between the center of adjacent joist boards). If you prefer a more rigid feel, opt for 12″ spacing on center. For commercial applications, 12″ on center is the standard. For stairs and landings, building codes require higher design loads. This in turn usually means either tighter deck floor joist spacing and/or additional substructure support. Always review the relevant building codes before beginning construction.
Desk Joist Materials
A common material for deck frames is treated lumber such as white wood, pine, cedar, or redwood. Each type of wood has its own hardness rating as determined by ASTM International, a standards organization that rates and tests materials. For deck joists, the harder the wood, the thinner the lumber cuts needed for joists because harder wood is more efficient at bearing loads than softer wood. For best results, consider using kiln-dried lumber for the substructure to reduce twisting, warping, sagging, or the movement of joists/framing following application.
Installing Deck Floor Joists
Installing your deck floor joists correctly — ensuring that deck joist spacing is consistent and all joists are level — will be critical to the integrity of your composite deck.
Here are some tips to help you with deck floor joist spacing and installation for TimberTech® AZEK®, TimberTech PRO®, and TimberTech EDGE® decking:
Make sure all joists are level: As you install the joists, run string line frequently to ensure that the tops of the joists are in plane — TimberTech decking will conform to the contour of the joists to which it is attached. You may need to shim (fill a gap) or plane (cut away parts of the lumber that aren’t level) to account for size variations in joist lumber.
Make sure the joists are structurally sound: Install solid wood blocking between each joist, placed in rows at maximum every 4′ to 6′ within the structure using exterior-grade screws. Solid blocking will help reduce up or down movement and/or twisting of joists. Limiting joist movement can help reduce excessive gapping and ensure a more uniform finished surface of the TimberTech Deck.
Check your work: After you’ve laid your joists and can view your deck framing system as a whole, make sure none of your joists are showing signs of distress. Also, make sure no nails or screws are protruding.
For more information on deck joist spacing and installation, check out our decking installation guides.
Deck Joist Spacing for Different Decking Designs
Different decking designs — both in terms of the shape of the deck and the arrangement of the deck boards — can impact the weight distribution and structural integrity of your deck. Deck floor joist spacing will need to account for these elements.
If you’re not quite sure which deck shape and deck board patterning will best fit your unique style, dive into our portfolio of deck plans. Look at different shapes, then customize to your creative vision.
Note that, for TimberTech PRO and TimberTech EDGE deck boards, the maximum recommended on-center joist spacing on residential projects is 16″ for 90-degree angles, 14″ for 30-degree angles, and 12″ for 45-degree angles.
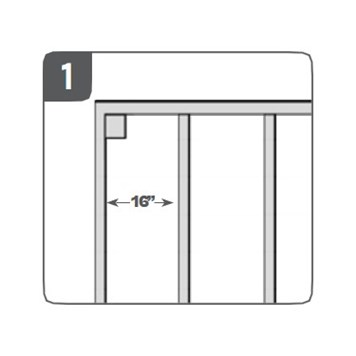
16″ Basic Installation Substructure
16″ on center maximum for joists.
(12″ on center for commercial applications).
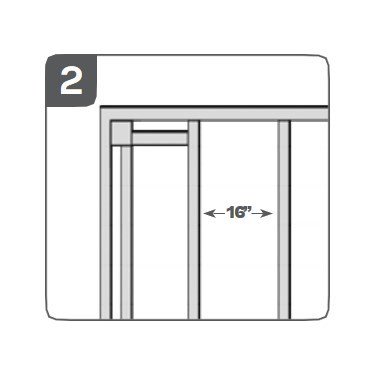
Picture Frame Installation Substructure
16″ on center maximum joists plus additional support for picture frame structure (12″ on center for commercial applications).
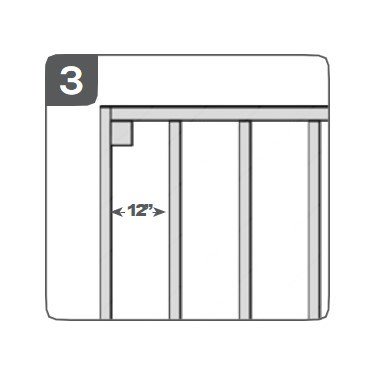
Diagonal Installation Substructure
12″ on center maximum joists.
More severe angles may require closer joist spacing.
What’s Next?
After determining deck joist spacing, the next step is to choose from our rigor-tested fasteners for a seamless application between joist and deck board. Then, read more about deck board spacing to familiarize yourself with the right products and application practices for your chosen decking collection.

